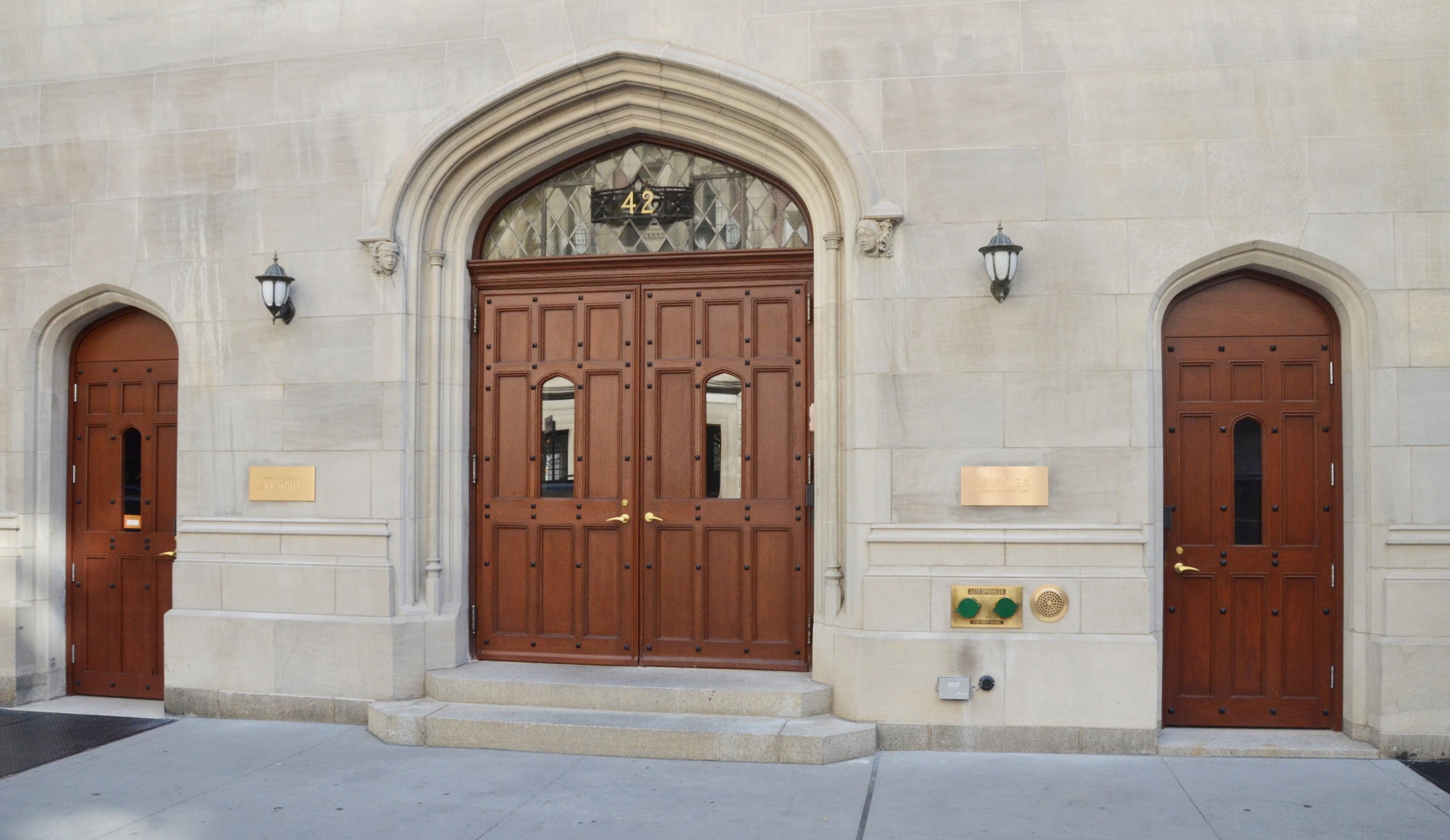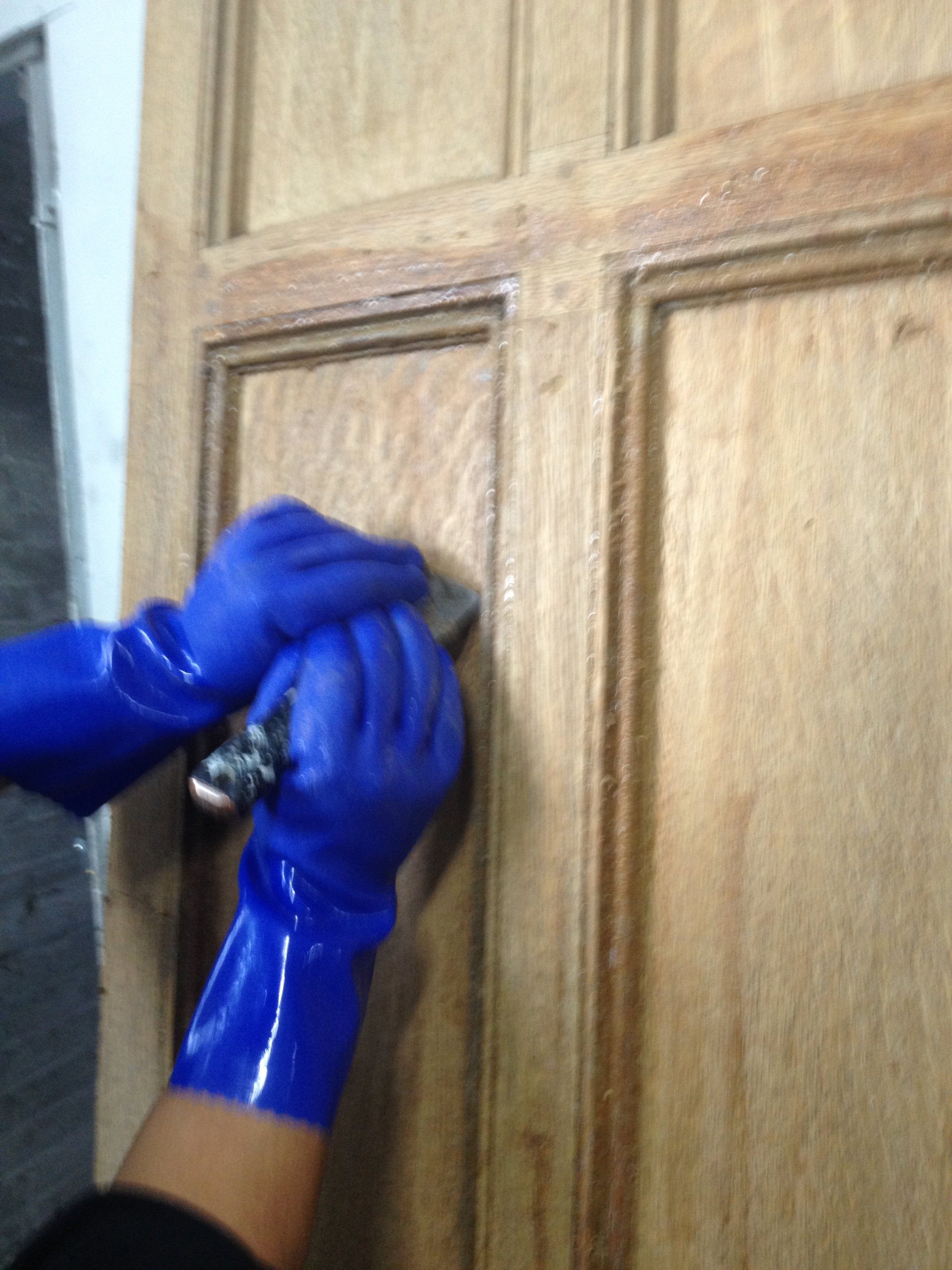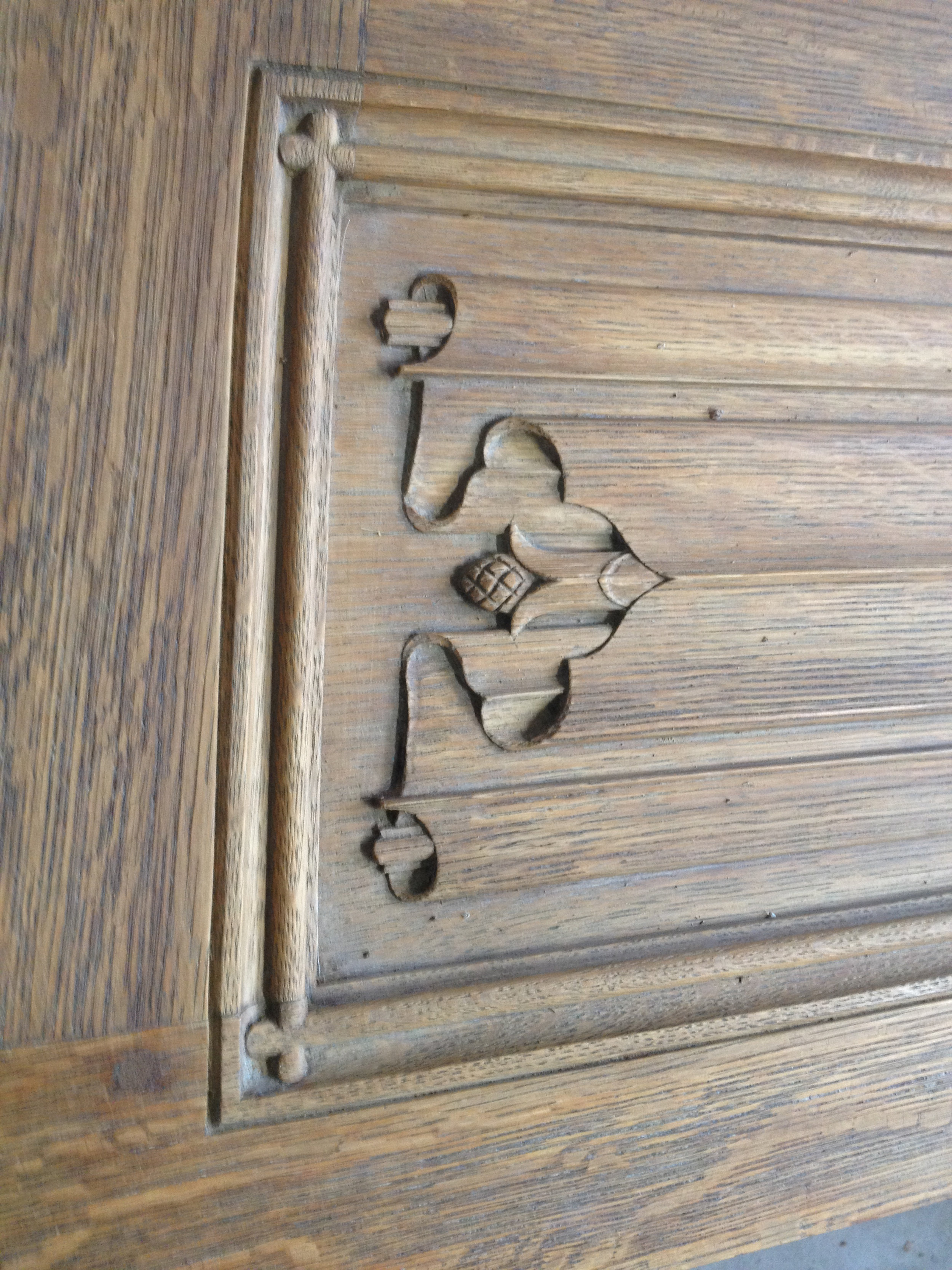Located at 42 E. 69th St, the New York headquarters of the Jewish National Fund (JNF) is housed in what was once the home of financier Arthur Sachs. In 1919, he purchased two mansions then had them razed in order to construct what was termed, "a modern English basement residence." The C. P. H. Gilbert-designed Gothic mansion had a limestone facade, with little in the way of exterior ornamentation, with the exception of the pointed-arch windows and a carved stone balcony on the fourth story.
After changing hands twice, the JNF bought the mansion in 1954. Following a year of renovations, the headquarters was finally opened.. Nearly a century after construction the building remains relatively unchanged. Right Path Windows & Restorations restored the ornate doors back to their original beauty and also replicated existing doors that were beyond salvage.
Project: Restoration of main entry doors and foyer doors, along with hand carved radius doors to the conference room
Fabricated two new entry doors to match restored designs on front of building
Created 4 new sets of doors with transoms and side lights
Replacement and installation of new hardware with high-security hardware
Product: Door restoration, door fabrication
Glass: Insulated glazing unit 1" thick with applied leaded detailing on the outside,
front doors have ballistic glass.
Wood: Oak hardwood
Finishes: New doors painted white, front stained to match existing
Client: The Jewish National Fund
Project Details:
The entry doors had numerous layers of paint and a multitude of old repairs that detracted from the doors' appearance. Once the paint was stripped and extensive uniform repairs were made, modifications were effected to accept the new ballistic glass.
The two new side doors for either side of the building were fabricated by replicating the design of the existing. These doors allowed for easy access with allowed the building to come into compliance with Americans with Disabilities Act (ADA) requirements.
All entrance doors were received new hardware with electronic components to ensure the highest security possible.
The four doors in the rear of the building were fabricated to compliment the ornate décor of the rear garden conclave area. All of the doors were over-sized, spanning 7' wide and 12' tall. The leaded work on the outside of the insulated glass was replicated to match the existing details.
Restorations of conference rooms' doors included an elaborate pair of radius doors with hand carvings on the raised panels. Great effort went into stripping layers of existing paint and stains. The multiple repairs made over the years detracted from the doors' appearance, almost pushing the decision to dispose of the doors entirely. Following a complete restoration, the doors are now a feature of the second floor as you enter the conference room.



